Loft conversions are a great way to add value and space to your home, but they can be expensive.
If you are thinking about having a loft conversion done, then it’s essential to find out how much does a loft conversion cost first.
The most obvious reason for doing this is that you want to know what you’re getting yourself into before spending any money. Still, there are also some less obvious reasons why you should know more about loft conversion costs.
We have created this guide on what you need to know before getting started with a loft conversion. It will help you choose the right contractor and answer all questions related to loft conversion costs and timing.
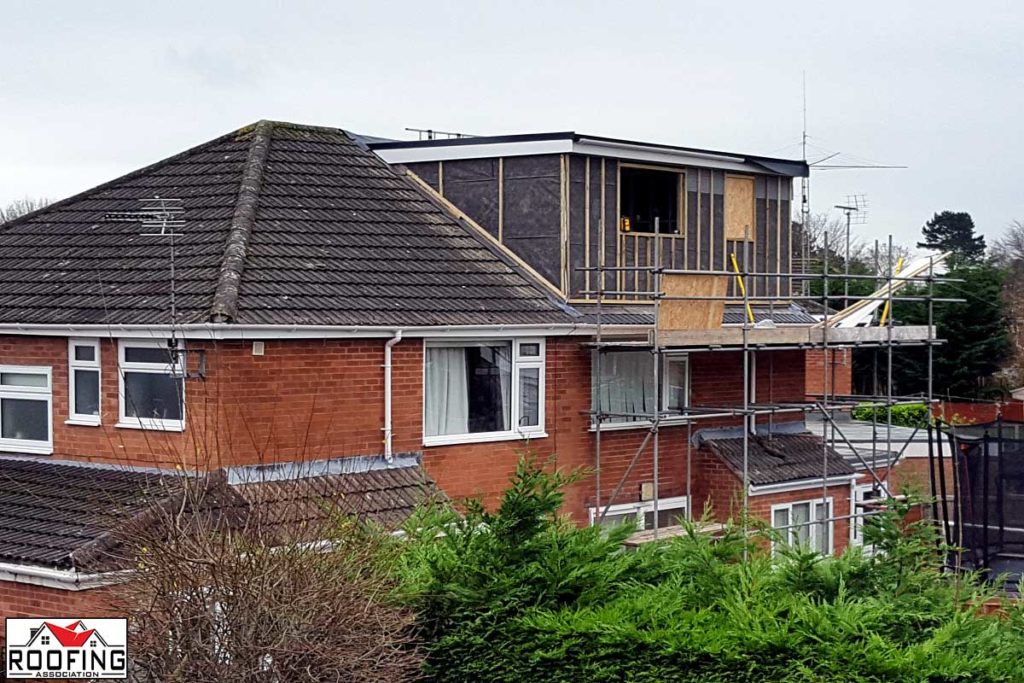
What is a Loft Conversion?
A loft conversion is a process in which an unused area of your home’s upper level or attic space can be transformed into usable living and working space.
These conversions are done by adding another floor to the existing house and making use of the vertical height that would otherwise go wasted.
The Benefits of Converting your Loft into Another Room
What are the benefits of converting your loft into another room? Lots! For one, you’ll increase its value. Second, it will give more space to live and work in for those with a smaller home.
One of the benefits of converting your loft into another room is that you’ll have more space. Loft rooms are great if you have a growing family or are getting ready to retire.
Another benefit of a loft room is that you will have the ability to make use of all that hard to reach storage in the roof space.
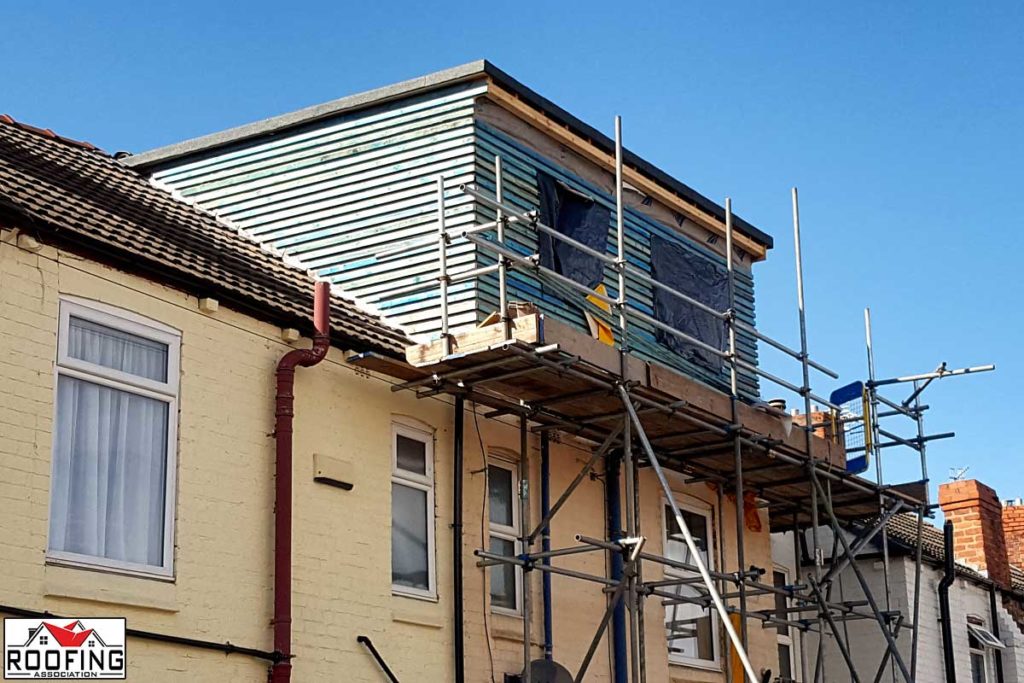
Mansard Loft Conversion
Mansard lofts are the most popular type of loft conversion because they offer more headspace and give a sense that you’re living in luxury.
Mansard lofts have become one of the most common types of loft conversion. Mansards usually provide more light, larger ceilings with beams, and can create an airy feeling within your home.
Did you know that Mansard loft conversions were originally designed for royal families? It’s true. Mansard conversions are a perfect solution for today’s overcrowded cities.
Mansard Loft Conversion Cost
Mansard loft conversion costs in the UK varies between £45,000 – £70,000. A Mansard conversion has a flat roof with an internal back wall with a 72° inward slope. Average Mansard loft conversion cost will vary depending on where you live.
If you are considering having a Mansard loft conversion, it is critical that you hire a specialist loft conversion company to carry out the work. You can get a free no obligation quote by clicking here.
Velux Loft Conversion
The Velux Loft Conversion provides homeowners with the chance to turn their unused loft spaces into something useful.
How about a new bedroom for kids, guests, nieces, or nephews? It’s also perfect if you want more storage space without taking over any other room in your home.
The conversion includes adding roof windows called ‘Velux windows. Velux windows allow sunlight through so there are no dark corners within these type of lofts!
A Velux Loft Conversion is the perfect choice for those who want a space that’s open, airy, and filled with light.
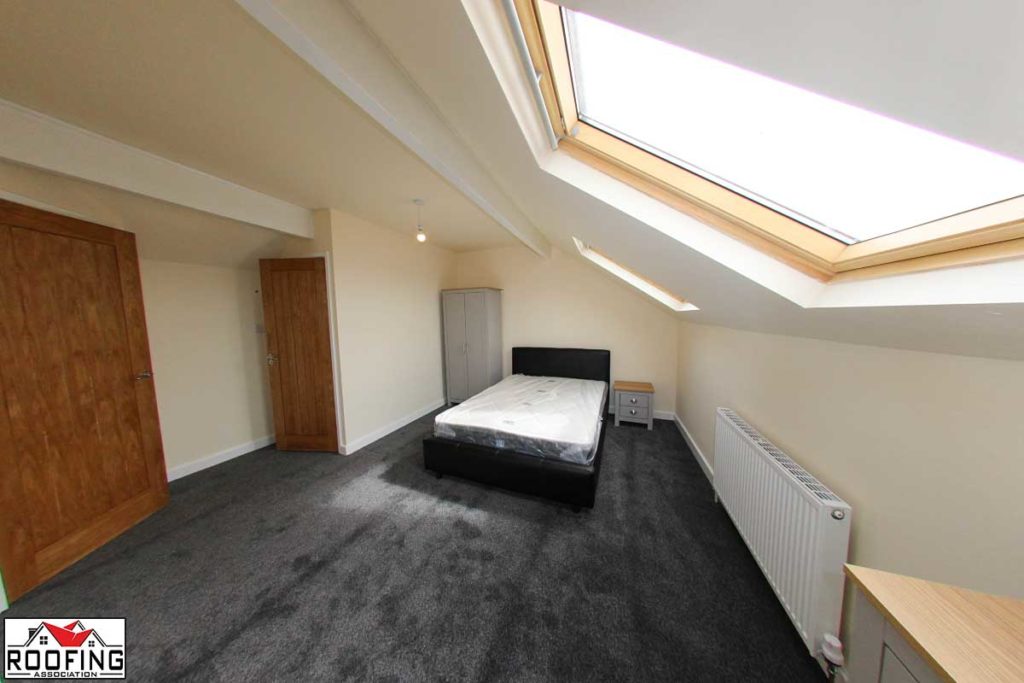
Velux Loft Conversion Costs
The average cost of Velux loft conversions in the UK varies between £15,000 – £20,000.
Keep in mind that the more Velux windows you have, the more the price will increase.
Other factors that will increase a Velux loft conversion prices would be adding ensuite bathrooms, internal walls, lighting, etc.
Not only will a roof light conversion flood the room with daylight, it will add more value to your home.
If you would like to know the exact amount of a Velux loft conversion cost, click here to get a free no obligation quote.
| Cost by Type of Conversion | |
|---|---|
| TYPE OF CONVERSION | AVERAGE COST |
| Dormer Loft Conversion | £10,000-£30,000 |
| Mansard Loft Conversion | £45,000-£70,000 |
| Velux Loft Conversion | £15,000-£20,000 |
| Hip-to-Gable Loft Conversion | £30,000-£100,000 |
| L Shaped Dormer | £40,000 - £60,000 |
Pitched Roof Dormer
The pitched roof dormer loft conversion is a fantastic way to turn unused roof space into an additional living area for you and your loved ones.
The dormers were originally designed as sleeping quarters, but now they are often used by homeowners who need extra square footage in their homes.
This is one of the better ways to add an extra story to your home without compromising structural integrity.
With the help of expert craftsmen from the roofing association, converting a pitched roof dormer can be done quickly and easily!
Having a pitched roof dormer conversion will also save you money on heating bills.
Heat rises through slanted roofs more easily than it does when it’s coming directly down at ninety degrees off the ceiling beams.
Dormer Loft Conversion Costs
The average cost of a dormer loft conversion in the UK varies between £10,000 – £30,000.
Often referred to as a “basic loft conversion” dormer loft conversions are one of the most common types of loft extension.
It has a flat roof with one or two dormer windows.
You should be aware that dormer loft conversion costs will vary depending on which part of the country you live.
Hip to Gable Loft Conversions
If you’re looking for a way to make use of that unused roof space in an unconventional manner, then a hip to gable loft conversion is your answer!
Most hip to gable loft conversions tend to be on semi-detached houses that already have a hipped roof. The “hipped end” of the existing roof is altered into a gable end to create more internal space.
This type of loft conversion is one of the most popular because it maximises head height and floor space.
A Hip to Gable Loft Conversion is a type of loft conversion where a “Hipped End” of an existing roof is changed to form a “Gable End” to provide more internal space.
Hip to Gable Loft Conversion Cost
The cost of a hip to gable conversion in the UK varies between £30,000 – £100,000.
These types of loft conversions involve transforming a sloped hip roof into a flat gable end.
Hip to gable loft conversion costs will differ depending on your location.
L-Shaped Dormer
The L-shaped dormer is an architectural design that has been gaining in popularity.
It features an ample amount of open space on the top floor of your home and allows you to maximize living space.
This type of construction will also give you access to more light, as it provides windows from two different directions!
You might not have the right property for an L shape dormer, but if you do, it can be a great way to maximize space!
L-Shaped Dormer Cost
The average cost of an L-shaped dormer in the UK varies between £40,000-£60,000.
The L-shaped dormer is two dormers that are connected by right angles.
If your property has the right size and shape, this type of attic conversion will give you a good amount of headroom and extra space.
Full Rear Dormer
A dormer loft conversion is a great way to provide extra living or working space that you would otherwise not have due to limited floor plan options like single-level homes, townhouses with low ceilings, etc.
A dormer is a great way to make the most out of sloping ceilings and create more space in an attic.
A dormer loft conversion can be accomplished by extending your existing roof vertically from where it slopes, or you could also extend that part sideways if need-be too!
Dormer Loft Conversion Cost
The cost of a dormer loft conversion varies between £25,000 and £58,000.
This type of conversion is carried out by extending outward from an already existing sloping roof.
The interior of a dormer conversion usually has a horizontal ceiling and vertical walls.
Dormer loft conversion costs will depend on how many dormer windows you have, the size of your property and the location.
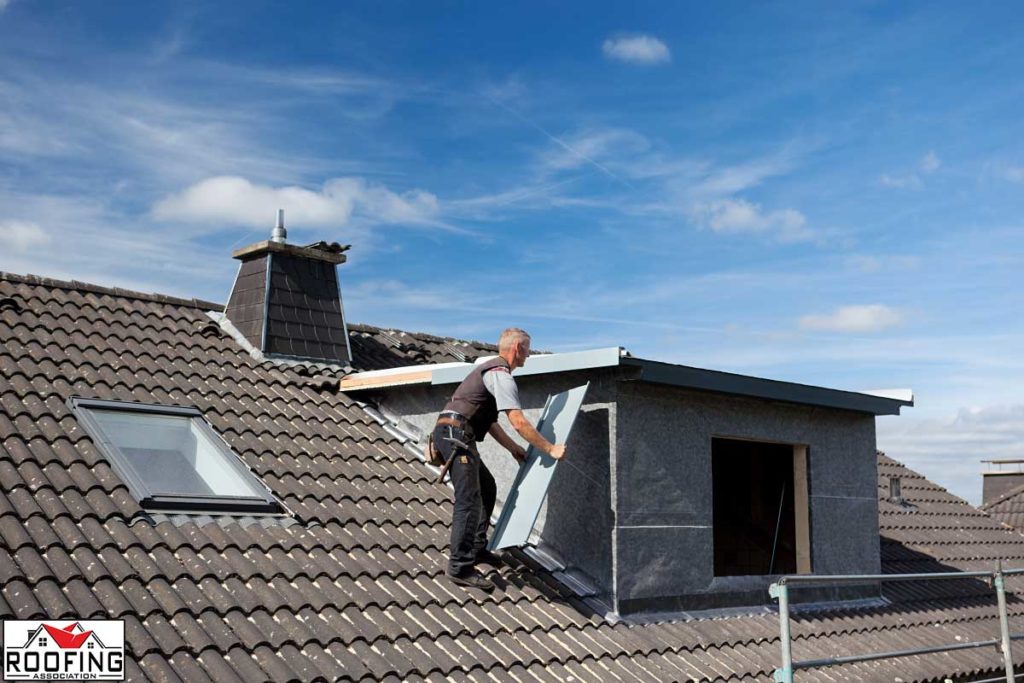
How Much Does a Loft Conversion Cost?
The loft conversion costs will vary from project to project depending on the loft space you wish to convert and the work that needs doing.
The cost of a basic loft conversion starts at around £5,000.
Costs will rise if you want more space or luxury finishing work such as wet rooms, underfloor heating, etc.
Average Loft Conversion Cost in London
The average cost of a loft conversion in London could be anywhere between £25k-£50k. Prices depend on what space you want to create and how much loft conversion work is needed. A loft bedroom apartment might cost around £30k-£35k, whereas a loft office with bathroom/toilet facilities would be closer to £60k-£90k.
Loft conversion costs will depend on the size of the property and its location. The loft conversion is usually priced at around £75 per square foot. The loft conversion process can be expensive, but it’s worth doing right because the investment will reap the rewards for years to come.
loft conversion cost varies depending on many factors like location, type of roofing being used, or size of the property. Construction costs are around £75 per sq ft, with labour costing about 50% more than materials. The example costs do not include hidden expenses such as VAT (if applicable) or any legal advice you might need before beginning work on your loft conversion.
How to Minimise Loft Conversion Costs
There are some ways to save money when starting a loft conversion project. Firstly, look around; you may find loft conversion specialists that are willing to work with you on the loft conversion cost based on your needs.
Secondly, consider a loft renovation rather than an entire loft conversion. A loft renovation will save time and money in the long run. Preserving some of the original living space while still adding loft features like new windows or doors is good for the bank balance.
Can my Loft be Converted?
Before you even dream of what your new loft will look like, you need to know if your attic can be converted. The answer is that it depends.
Loft extensions are tricky because they often require some structural work to make the space liveable. Structural work could lead to building regulations or planning permission issues if you don’t get approval before construction.
The easiest way to find out if you can convert your attic is to contact a professional who can come out and visit your property and give you advice. Ask questions about planning permission for loft conversions and see what they have to say.
When is the Best Time of Year for a Loft Conversion?
The best time of year to convert a loft is between April and October. This way, you will have plenty of extra days before the cold season sets in for any unforeseen issues that may arise during construction.
How to Finance a Loft Conversion Project
Financing a loft conversion is not always easy. You have to consider the time and money that will be needed to complete the project, as well as your current financial situation. But if you are determined to make it happen, there are several things you can do to finance a loft conversion.
The first place you should try is your bank. You might be surprised to find that the bank will approve a loan for your conversion if you meet certain requirements.
Another option you have is remortgaging your home to pay for a loft conversion, but be careful. If the interest rate on the loan exceeds that of your mortgage, then it’s probably not worth taking out this type of loan.
Your bank is more likely to approve a loan to make home improvements rather than if you wanted the loan to buy a new car. In this time of economic uncertainty, getting a loan can be tricky. If you’re applying for a loan in the current climate, it may prove difficult due to limited lending options and competitive interest rates.
Who Can I Hire to do the Work for me – What are their Qualifications, How Long Will it Take, and What’s Included in their Service Fee?
Choosing the right loft conversion company is crucial. If you don’t do your homework, it could end up becoming your worst nightmare. It would help if you found a contractor who can give you the results that you want without going over your budget.
Here are some tips on how to get started:
1) Find out if they are loft conversion specialists. When you’re looking to convert a loft, the company must be experienced with this type of project. You’ll want someone who can answer questions about building regulations and planning permission. Ideally, you want to see testimonials from previous clients too.
2) Ask to look at their portfolio. When considering the loft conversion, it’s a good idea to ask for a portfolio of previous work. A reputable company should have plenty of completed jobs in its portfolio.
3) Ask for references. Don’t be afraid to ask for references from recent projects. Asking for references will allow you to talk with recent business clients and ask if the job was finished on time and within budget.
4) Get an estimate. Loft conversion estimates can vary greatly. That is why it is always recommended to get multiple loft conversion quotes. The easiest way to get multiple quotes from loft conversion is to use our quote form.
5) Compare quotes. Once you have several quotes, it’s time to compare them with each other. Inspect each quote carefully and see what is included (and not included) within each quote.
6) Choose a contractor. Only when you’ve done all of the above should you choose a contractor for a loft conversion. Whoever you choose, make sure you check all of the details within the quote and discuss any discrepancies.
7 ) Public liability insurance. Whatever you do, make sure the company you choose has public liability insurance in place. In an accident with a happen you could find yourself out of pocket or even worse having a claim made against you!
8) Hire them. Once you’ve thoroughly researched each company and you’re happy with your decision, now is the time to give them the job.
Additional Costs
Architect Costs
Architect plans are not essential to complete a loft conversion. However, having an architect draw up plans is highly recommended.
Having plans drawn up means that everyone working on a loft conversion will know the finished result. Basic architect plans for a loft conversion start at around £400. If you want more detailed architect plans that take everything into account, you will be paying around £1500.
Although £1500 may seem expensive, it is nothing when you compare it to a loft conversion cost. Having a detailed plan that everyone can work towards will help the job run smoothly and drastically improve the finished result. Another good reason to have detailed plans drawn up is to prevent you from trying to change your mind halfway through the project.
Roof Repair Costs
The majority of loft conversions will require some roof repair work. Now would be the best time to replace broken roof tiles, pointing a chimney stack, bedding ridge tiles, or even roof cleaning.
You need to keep in mind that you are already paying for the scaffolding hire, so you might as well make the most of it. The average cost of cleaning a roof is about £450. But, if you already have the scaffolding in place, you should get a reduced rate.
The cost of replacing damaged roof tiles would be about £170 (depending on how many there are). While the scaffolding is erected, it might be a good idea to think about a gutter replacement. You could pay as little as £600 to have all the gutters replaced on your home.
Building Regulation Costs
The cost of submitting building regulation plans for approval can vary between £40-£800. It might be a good idea to ask your chosen contractor if the cost of building regulation approval is included within your quote.
Moving a Water Tank Cost
Unfortunately, if your loft has a water tank, you will have to pay to get it removed. If the water tank is still in use, then it looks like you’re going to need a new boiler installation. If the water tank is no
longer in use, then, unfortunately, you will still have to pay for its removal and disposal. The cost of a water tank removal out of a loft is around £600.
The cost to replace a hot water tank with a Combi boiler is about £3200. Water tank disposal cost a further £100-£200.
Party Wall Survey Costs
The cost of hiring a surveyor to assess a party wall agreement would be around £150-£200. If you would like the surveyor to draw up a party wall agreement, you will be looking at paying around £1000.
Electrics Cost
The average cost of hiring an electrician to install plug sockets and lights in a loft conversion varies between £50-£120 per hour. Bear in mind that the more electrical sockets and lights you have, the more it is going to cost.
Internal Walls
If you want to have multiple rooms in your loft, then the rooms will have to be created by building internal partition walls. The cost of a studded wall in an attic with plastering included is about £850.
Window Choices
The cost of windows for a loft conversion will depend on how many you would like installing and your choice of window. Velux windows cost anywhere between £800-£1100 each. The average cost of a dormer window is around £4000-£6000 each.
Plumbing Cost
If you plan on installing a toilet, shower, or bathroom suite into your new loft, you’re going to need a plumber. Plumbers usually charge around £40 per hour plus the cost of materials.
Underfloor Heating Costs
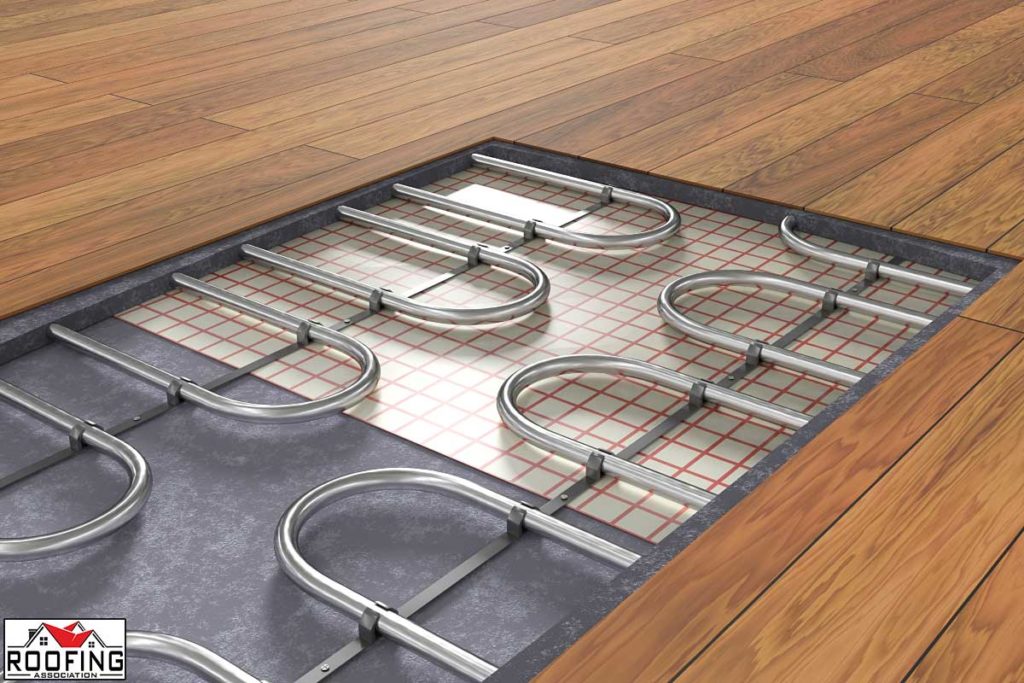
If you plan to install an ensuite, there may be a good idea to think about installing underfloor heating simultaneously. After all, who wants to step out of the lovely hot shower onto a cold floor?
Fitting underfloor heating at the same time as fitting an ensuite bathroom into a loft would be much easier than trying to fit it at a later date. The cost of fitting underfloor heating in a loft will depend on the size of the room. A guide price would be anywhere between £350-£850.
Make sure you factor in underfloor heating with the final loft conversion cost. You want to make sure the costs don't exceed the budget of your loft conversion project.
Truss Style Roof Costs
The type of roof you have will depend on the amount of work required (and the cost). If your roof has trusses, it is possible to do a conversion, but it will cost quite a lot more money. The reason for the added expense is because the roof has to be externally supported while the loft conversion work is underway.
If roof joists are required, you will have no option but to hire the services of a structural engineer. The cost of hiring a structural engineer to fit roof joists varies between £500 and £1000. Although it won't make a huge difference to the loft conversion cost, a lot of small cost will add up to a lot.
Loft Conversion Stairs Cost
Loft conversion stair costs are one of the last things to consider before beginning your project. It can be tempting, and sometimes necessary, to save money on parts that may not seem as important at first glance when in reality, a lot of risks are involved with cutting corners during this phase. The cost for loft stairs usually ranges from £1200-£2500 per set.
It’s worth noting that these prices do vary depending on who installs them. Make sure you know what each company charges and what is included before signing any contracts!
Commonly Asked Questions
Can I Build a Loft Conversion Myself?
If you have the skills, knowledge, and experience to take on a big project such as a loft conversion, you can do it yourself. However, if you have never done anything like this before and lack the skillset, then it might be worth consulting a professional or contractor for advice on what needs to be done.
A DIY loft conversion isn’t something you should attempt if you aren’t sure what you are doing because there is a lot of potential for things to go wrong. There is the possibility that you could make a mistake and not fix it properly. If you don’t do the work properly, you could end up with major structural issues in your property. Loft conversion fire safety measures is another area you should be particularly aware of.
However, if you know what you are doing, there’s no reason you can’t do it yourself. After all, you could save yourself a fortune by not having to pay someone else. Trying to do everything yourself is going to take a lot of time and effort. You need to make sure that you are willing to allocate a lot of your time and energy to the project; otherwise, it will take over your life.
You have to be honest with yourself about your skills and abilities and plan ahead for the project. If you have no previous DIY experience or limited time on your hands, then it would probably be a good idea to find an experienced loft conversion builder who could do the job for you. Make a list of the jobs you can and cannot do yourself and hire the right tradespeople to do them for you.
It might be a good idea to use a loft conversion cost calculator to calculate all of the costs of converting a loft yourself. That way you can figure out how much you will save by doing it yourself.
Do You Need Planning Permission for a Loft Conversion?
For the vast majority of cases, planning permission for a loft conversion is not required. Most loft conversions are safe to go ahead because of something called permitted development. Ask your builder or architect whether you need planning permission or are covered by permitted development. If you adhere to the following guidelines, it should be safe to go ahead with your conversion.
· No raised platforms, verandas or balconies are added.
· The roof height is not increased.
· The materials used for the conversion are similar to the ones used on the existing property.
· The 40 m³ limit for terraced houses and the 50m³ limit for semi-detached houses is not exceeded by the extensions.
· Clear glass is not used inside facing windows.
· The conversion doesn’t hang over the original walls.
· The roof extension falls at least 20 cm short of the original eaves (apart from head to gable conversions).
· The loft conversion will not exceed the existing roof slope at the front of the house.
Building Regulations For Loft Conversions
Whether you applied for planning permission or not, a new loft conversion will still have to meet building regulations. If you ever decide to sell the property, a new loft conversion would have to meet the required building regulations. Building regulations aim to make sure that the conversion is structurally sound and the rooms are safe.
Complying with building regulations might mean having to alter some of your original plans as well as your choice of building materials. The layout of a loft conversion may have to be altered to follow building regulations. An example would be if you have a room at the top of the staircase, you will need a door. Fire safety measures for a loft must be a top priority for the safety of you and your family.
Check with your builder or architect that all of the work will meet building regulation standards. During the work, your contractor should arrange inspections to make sure everything is done right.
For your peace of mind, ask your builder if there will be building inspections during the course of the work. Ultimately, it is your responsibility to make sure that planning permission has been granted and all the work meets building regulations.
How Long Does It Take to Build a Loft Conversion?
The time it takes to build a loft conversion varies widely depending on who does the work, your location, and whether you hire professionals or do some of the construction yourself. Hopefully, the table below will give you an idea about how long does it take to build a loft conversion. Keep in mind that every job is different and some homeowners may have difficulty obtaining loft conversion planning permission.
Where do Loft Conversion Stairs Go?
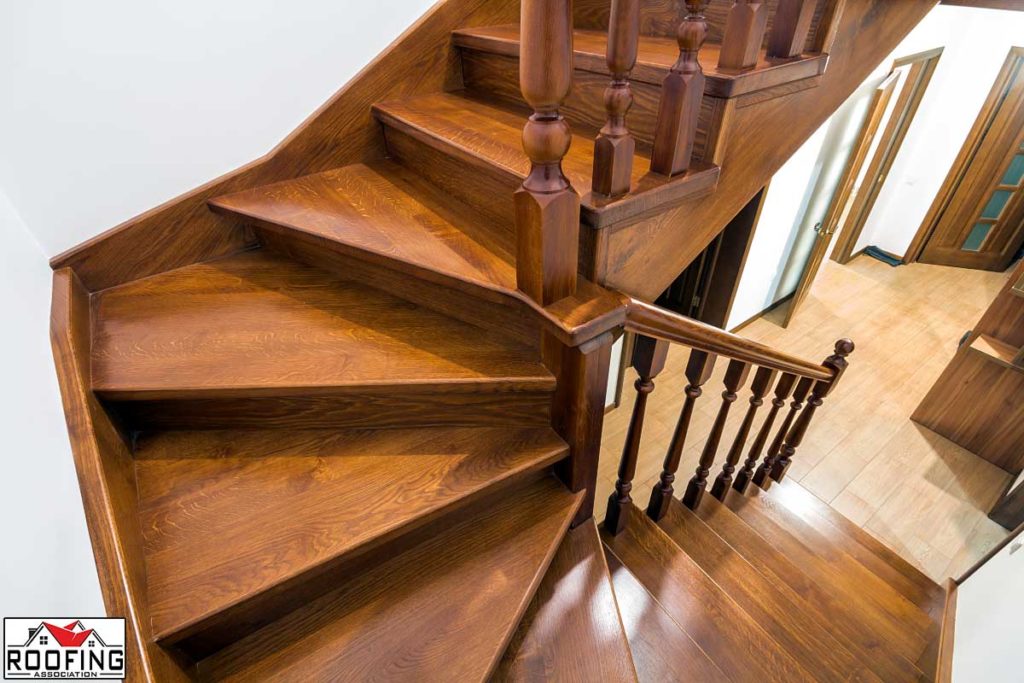
In the early stages of planning a loft conversion, you may be wondering where do loft conversion stairs go? This question gets asked a lot. Many people tend to focus on the conversion itself and give little thought to how they plan to access their new room.
It is possible to extend from the existing staircase into the new room, creating a more seamless design. However, if it isn’t possible to extend from the existing staircase, then the only other option is to install a new staircase in a room with more space.
Another option would be to have a space-saving staircase installed, but these types of staircases are usually the last resort. You would be surprised at how many people forget to include stairs when calculating a loft conversion cost.
What are the Benefits of a Loft Conversion?
There are many unforeseen benefits of having an attic conversion. You may have already thought about some of the obvious benefits, but take a look at some of the less obvious ones below.
Increases the Value of Your Home
Although converting your attic into another room can be quite expensive, it is not dead money. Consider it an investment. When the time comes to sell your home, the resale value will be much higher. One of the easy ways to increase the value of your home is to add a loft extension.
Avoid the Cost of Moving
If your family has outgrown your home, you only have two options. Move up or move out. Converting a loft into another room will save you the hassle and expense of moving into another home.
More Natural Light
If you choose to have a stairway built for a loft conversion, you might want to think about installing windows alongside the stairway. The extra windows will allow a flood of natural light into your home. It’s been proven that natural light is beneficial to your health in several ways.
More Energy Efficient
Your home will become more energy efficient after a loft extension. The added insulation will help your home to retain heat. Expect your energy bill to be reduced during the winter.
Get Extra Space without Sacrificing Your Garden.
If you have a young family, it won’t be long before your home doesn’t feel big enough. At some point, you will have to choose whether to increase the size of your home or sell up and move.
If you want to stay where you are, you can either convert your attic into another room or build an extension. Unfortunately, an extension will take up valuable real estate in your garden, whereas an attic conversion won’t.
Would you really want to sacrifice a beautiful garden?
That’s a tough call and only one you can make.
Will a Loft Conversion Increase the Value of my House?
One of the best ways to increase the value of a house is by having the loft converted. The resale value of your home could increase by as much as 22% by converting a loft into another room.
If the only reason you are thinking about having a loft conversion is to increase the value of your home, stop right there! You must carry out some research before spending your money. You need to be aware of the house price ceiling that affects most areas.
For example, the maximum amount of money houses sell for in your area is around £350,000. If your home is currently worth £340,000 would you want to spend £30,000 on a loft conversion if you have no chance of recuperating the money if you are to sell?
It makes little sense to spend large sums of money on your house if it does not increase the resale value in your area. Make sure you carry out some research before making a decision.
What is the value in your area?
Get a FREE No Obligation Quote for a Loft Conversion!
If you would like to get a free quote for a loft conversion, simply pop your details into the form below and you’ll have your quote in no time!
And remember, there’s absolutely no pressure to get any work done. It’s just a quote






